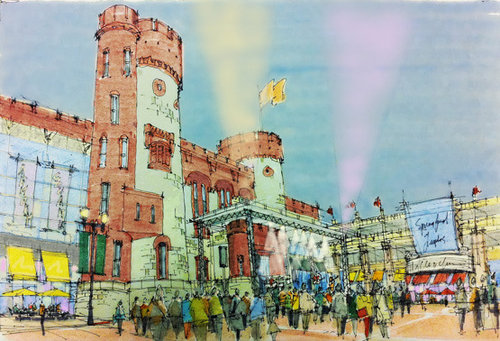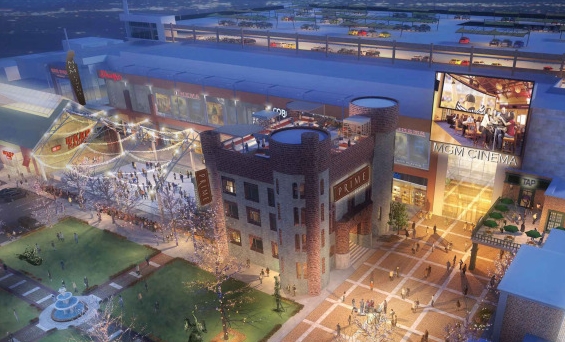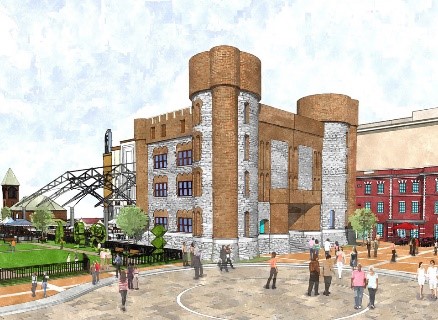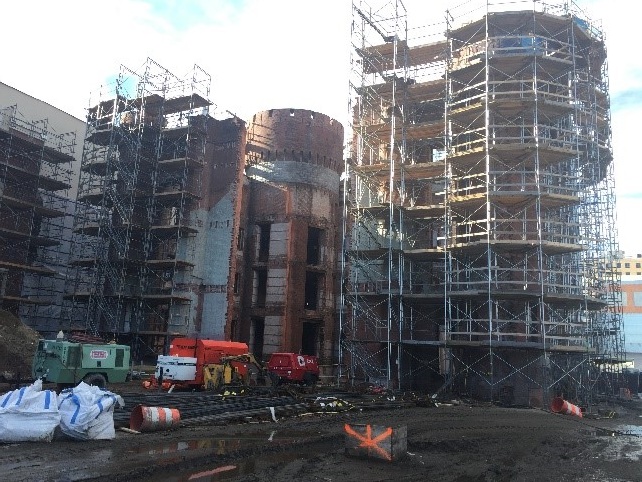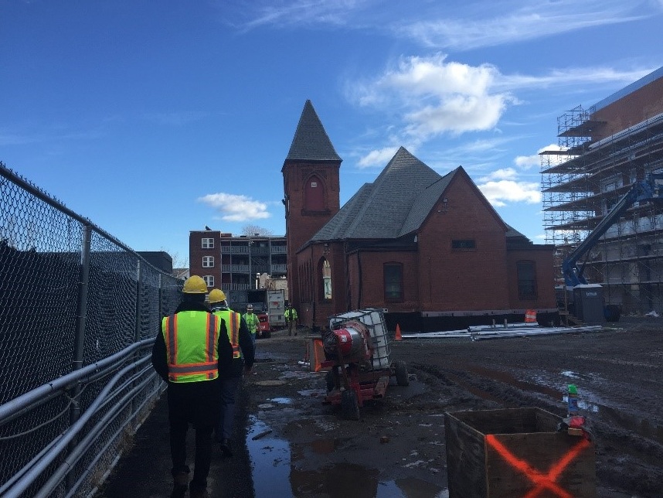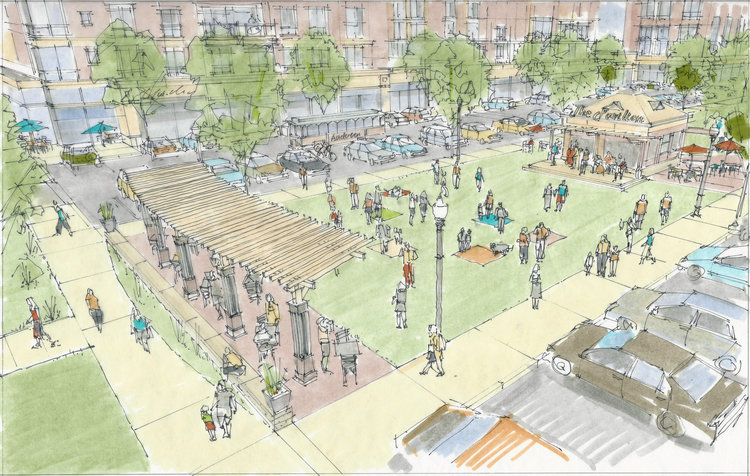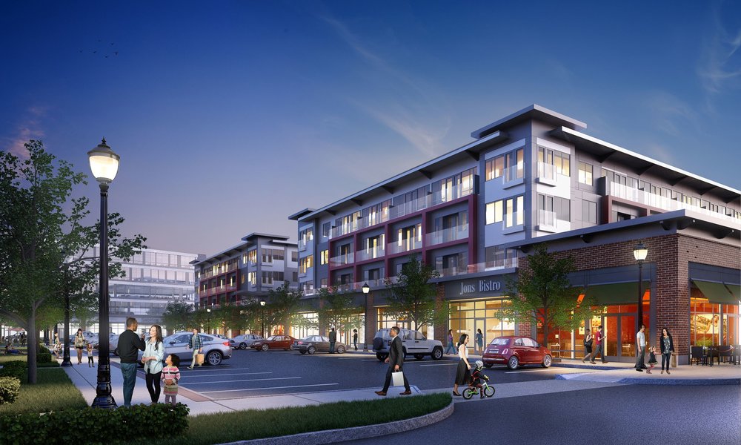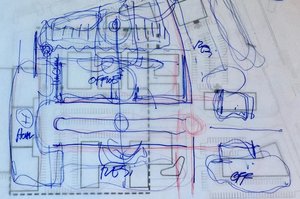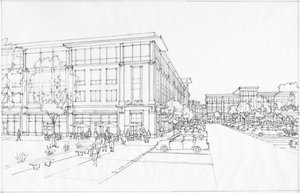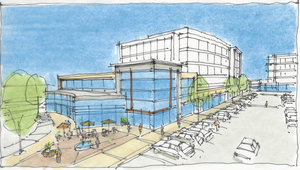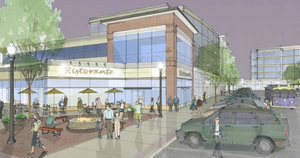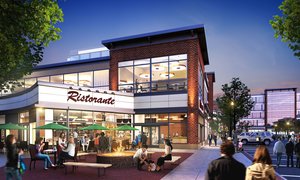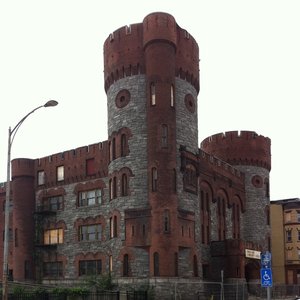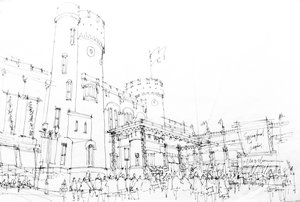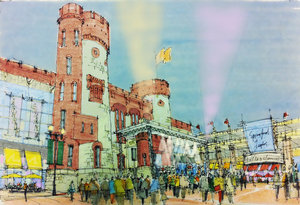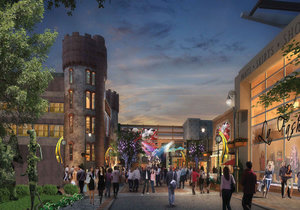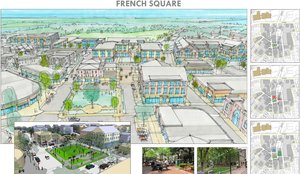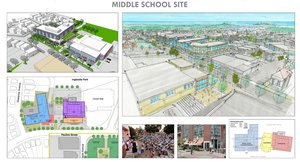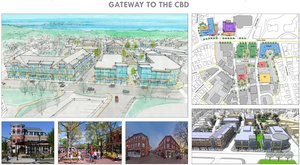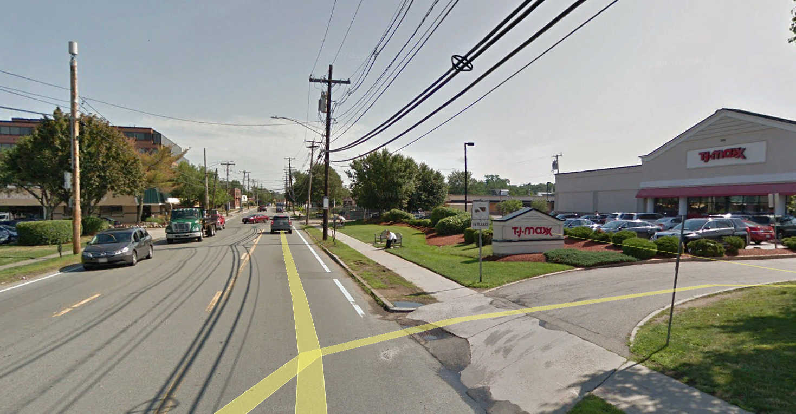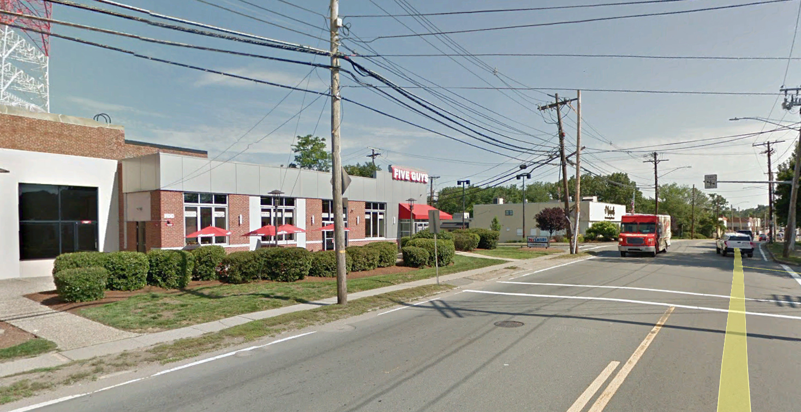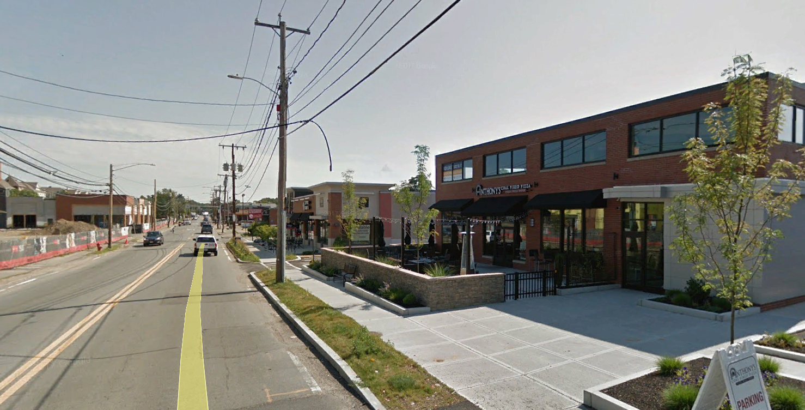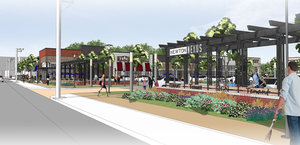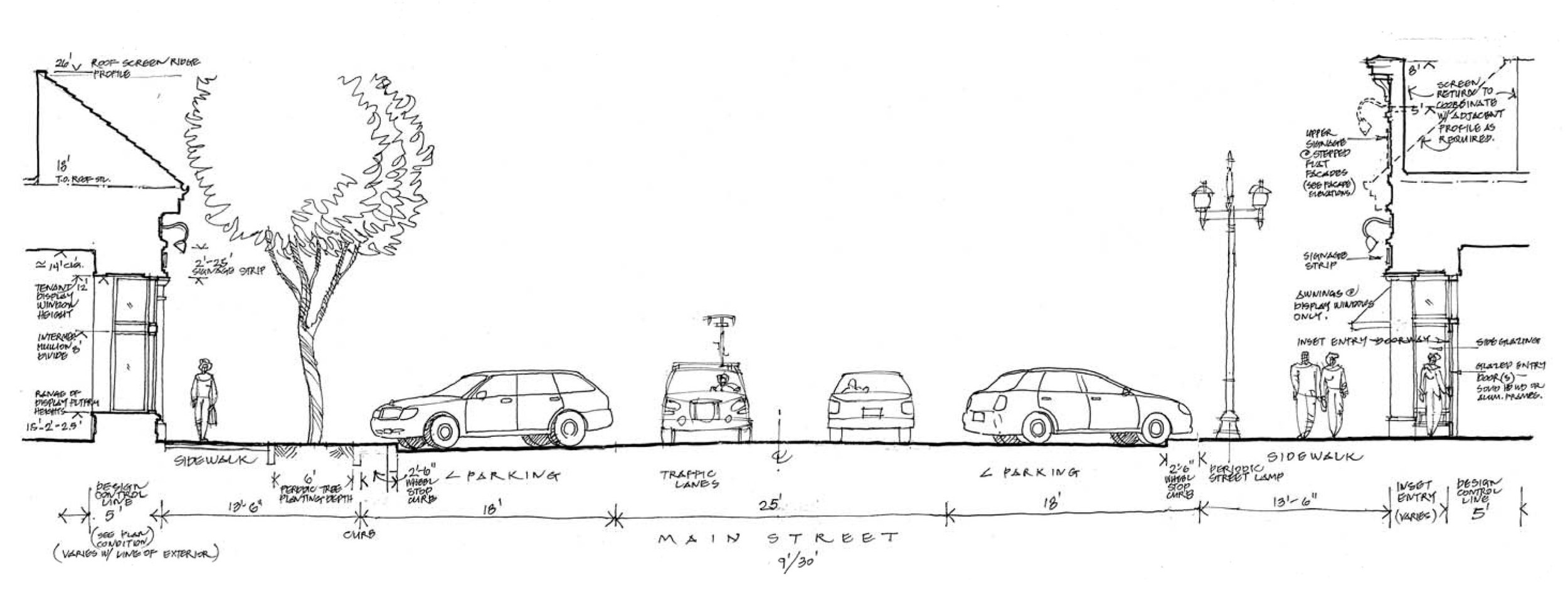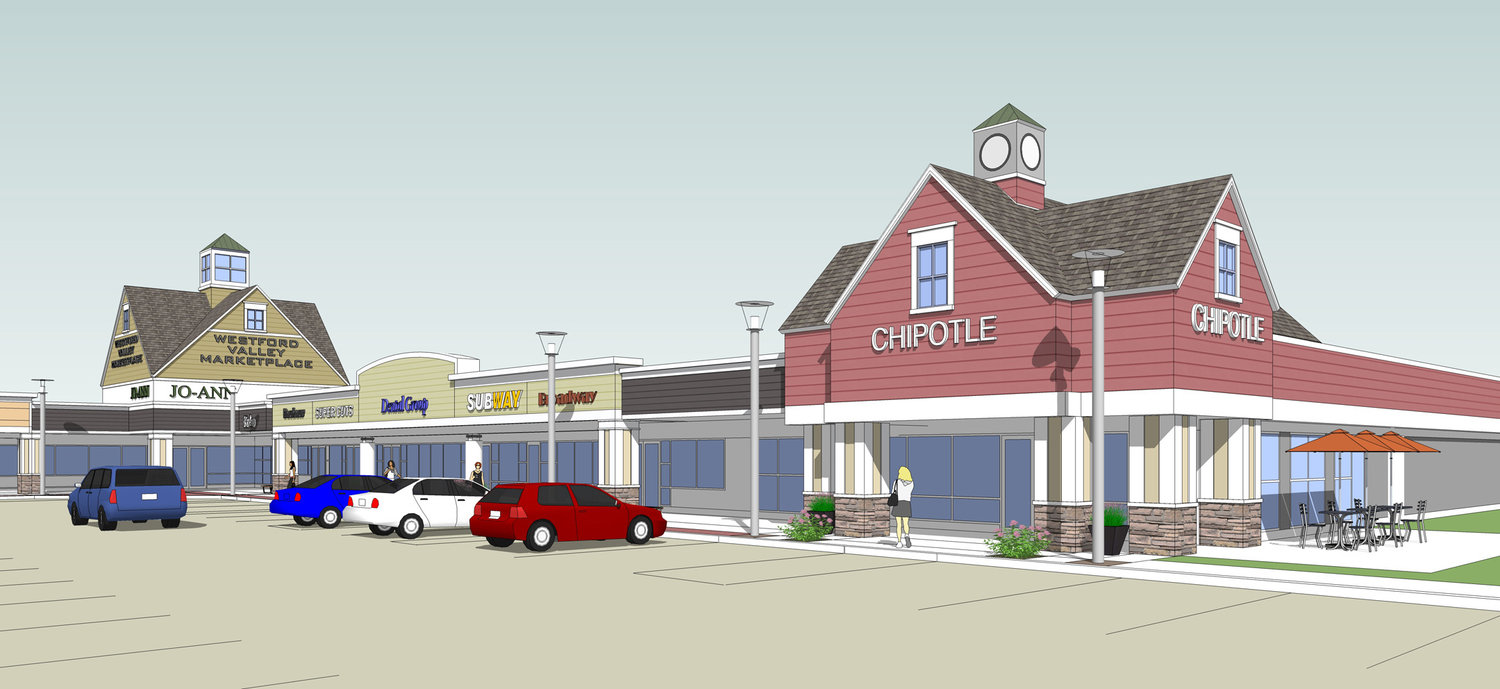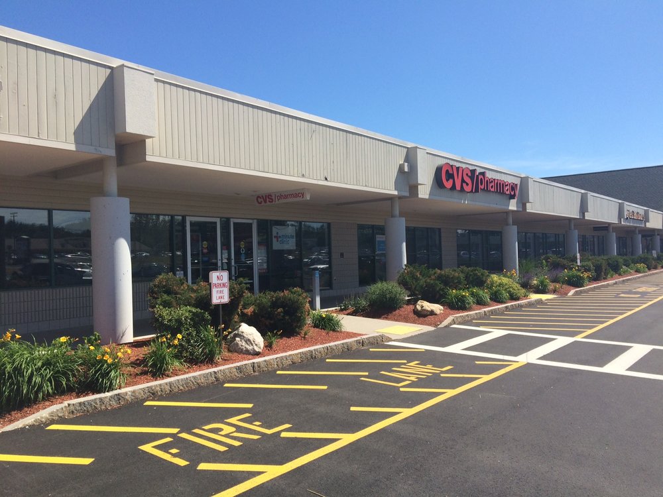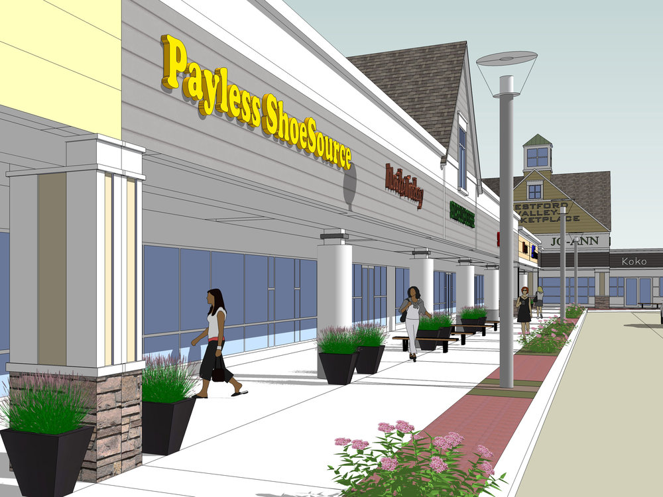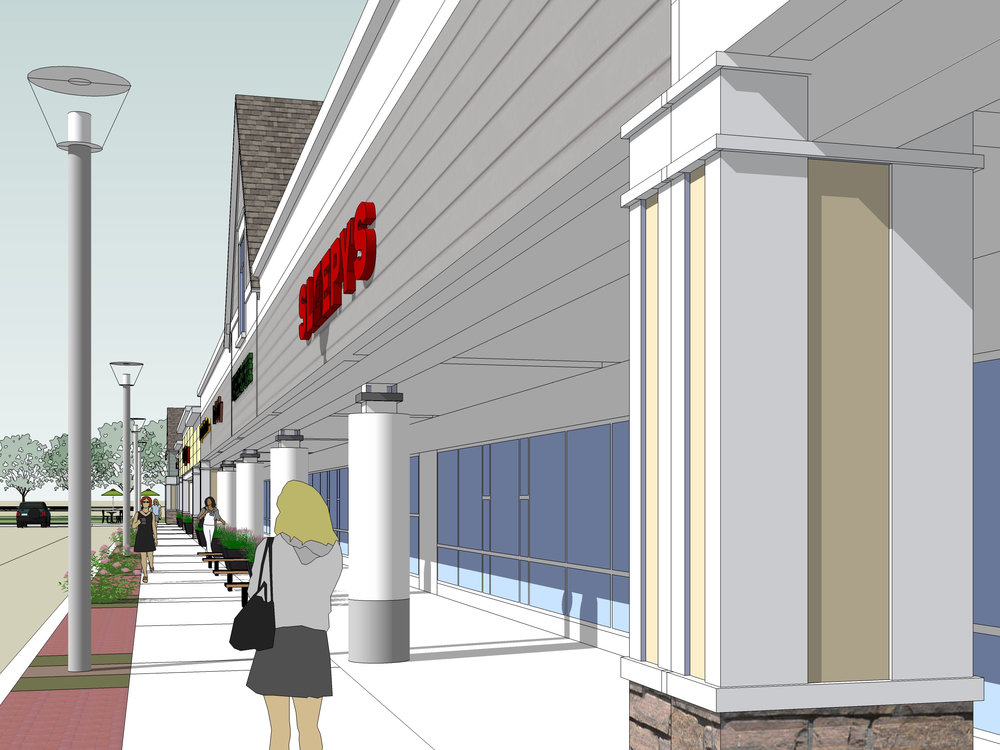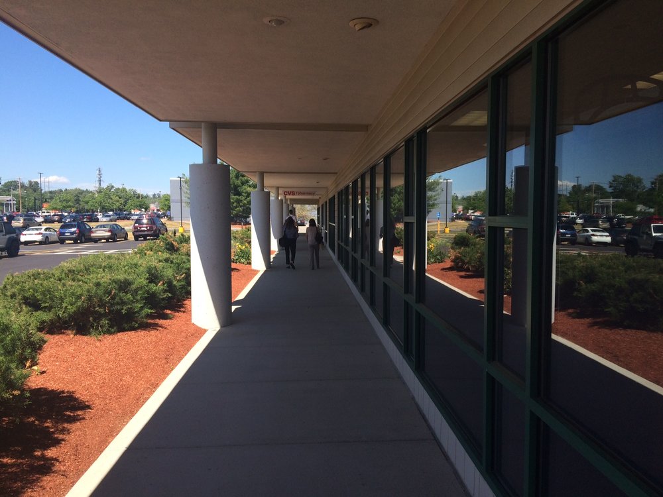The Placemaking Continuum: Designing Connectivity in Mixed-use Development
/The term placemaking has been most commonly used by urban designers, architects and developers to represent the purposeful planning and design of public spaces that have desirable qualities. Great places, particularly in well-defined urban settings, tend to evolve organically over time. When developers and municipalities manage to get on the same page, the accepted principles of good placemaking can find their way into a broad range of contexts. A well-conceived public space can define a development, be the focal point of a neighborhood or become the identity of an entire city.
Copley Square, Boston
Many developers seek to reposition underutilized industrial campuses or failing mall properties by incorporating the fundamentals of quality placemaking. The shift a number of years ago to create open-air environments – branded as lifestyle centers – often rang hollow, however, when the principles of placemaking were applied in a limited way that lacked cohesion. Legacy Place in Dedham has been considered a desirable shopping environment by many for some time now. Anchored by a mix of entertainment venues, restaurants, retail shops and a supermarket, Legacy strove to develop active storefront-lined streetscapes. Critics note that the development lacks an identifiable and usable public open space and, with large surface parking fields at its center, it is still a destination that is largely automobile-centric.
Legacy Place, Dedham
Placemaking seems to be most successful when it is authentic, organic, integrated and representative of a larger community context. In the most successful of these environments, placemaking principles manifest themselves at many different scales. It is easy to identify what makes a village center like Newton Highlands, for example, have a certain vibrancy – highly articulated, pedestrian-scaled streetscapes lined with a mix of shops, restaurants and community-based uses, together with upper level office space and residences. One could argue, however, that it is the fact that Newton Highlands has an MBTA green line stop at it’s core, connecting it to the larger Boston context, that is hugely critical to making it a thriving place.
Newton Highlands Village Center
Though at a completely different scale, the Riverwalk mill property in Lawrence, being redeveloped by Lupoli Companies with input from the planning and design firm Form + Place, has a unique opportunity to reinvent itself by focusing on integrating the key tenets of good placemaking. With over 2 million square feet of programmable mill space and a master plan vision to add new signature buildings, Riverwalk has the potential to be a truly catalyzing project on the downtown Lawrence waterfront. Located directly across the street from a new multi-modal commuter rail station and situated in the urban core, the project’s connectivity to its larger context is already established. Early master plan studies have emphasized the infusion of streetscapes and a variety of usable public open space into the heart of the complex, converting vast fields of parking into a walkable, highly-articulated pedestrian environment, where first floor uses serve to activate the ground plane. The creation of pedestrian-scaled environments is quite a challenge given the scale of the mill buildings which, in some instance, are longer than the Prudential Tower is tall.
Riverwalk Properties, Lawrence
Lupoli Companies has been very forward-thinking in the repositioning of the existing buildings, realizing that placemaking opportunities do not stop with the exterior public realm. While the opportunity for a new river walk, complete with outdoor dining and other amenities, is certainly an important focus, the lobbies of the mill buildings also present extraordinary opportunities for placemaking. With a goal to create a diverse mixed-use experience, including a range of office environments [traditional to open landscape], these transition spaces between a newly-defined public realm and mixed-use interior environments will be critically important.
Centuries ago, the Nolli plan of Rome documented the significance of connections between the interiors of notable buildings and the public realm they front on. This remains a very important aspect of cohesive placemaking today.
Nolli Map of Rome









