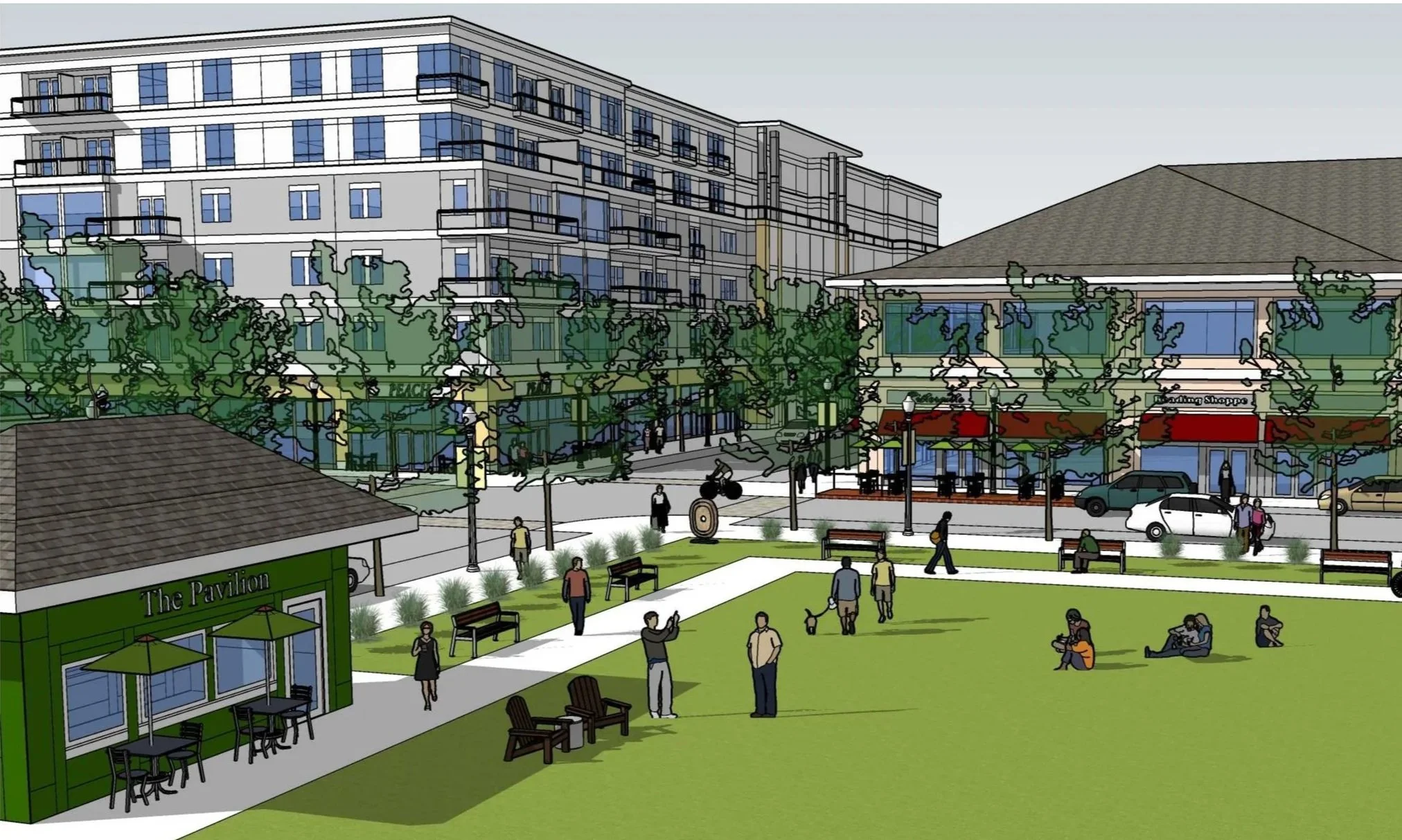Reading Eastern Gateway District Reading, MA
Urban Design
Town of Reading
Form + Place commenced work on the 65-acre Eastern Gateway District project in Reading, MA in the fall of 2024. Building on previous studies, and working to forward the goals identified in Reading’s Economic Development Action Plan 2016-2022, this district master-planning effort was designed to explore the potential for mixed-use development in an area that is strategically located between Route 128 and the downtown / commuter rail station. The site – currently zoned industrial - has walkable proximity to Main Street shops and adjacent residential neighborhoods but is currently occupied by struggling mall retail leases, two supermarkets and a “sea” of parking.
Through a series of community open houses, focus groups, a town-wide survey and a master-planning workshop, a clear vision for the district has evolved. Form + Place has explored a range of mixed-use “test fits” on the site which, in conjunction with feedback from stakeholders and the project’s Steering Committee, have led to a focus on the integration of mixed-use residential utilizing diverse housing typologies at a higher level of density, given the proximity to transit. In addition to the potential for 800,000-1,000,000sf of mixed-use development, goals for the district have also included incorporating a significant publicly-accessible open space and vibrant pedestrian streetscapes that facilitate connectivity to surrounding neighborhoods.
The master-planning study will result in recommendations for a new overlay zoning district – with distinct criteria for the north and south sides of the MBTA commuter rail line – to be written to help facilitate the identified district goals. A framework for Design Guidelines, intended to establish contextual development patterns and ensure high quality site and building design, will be drafted as well.
















