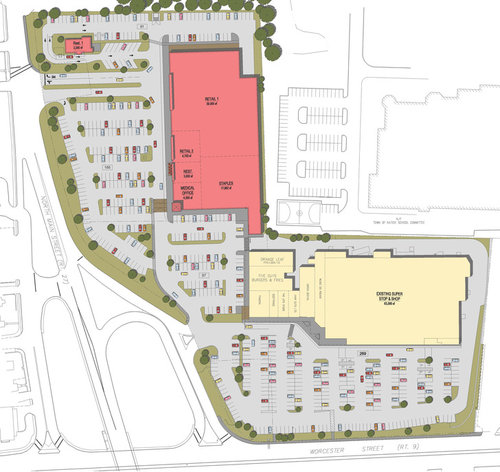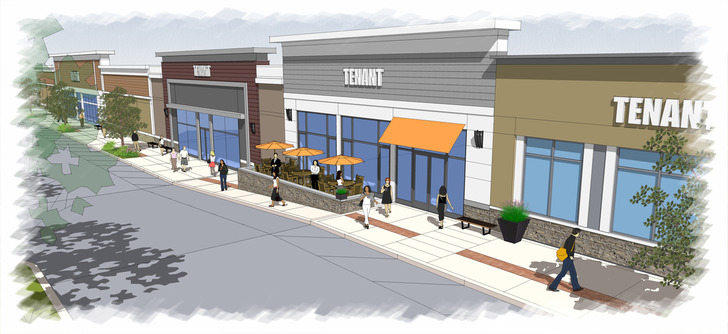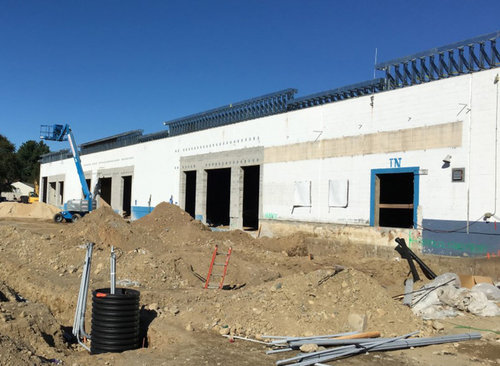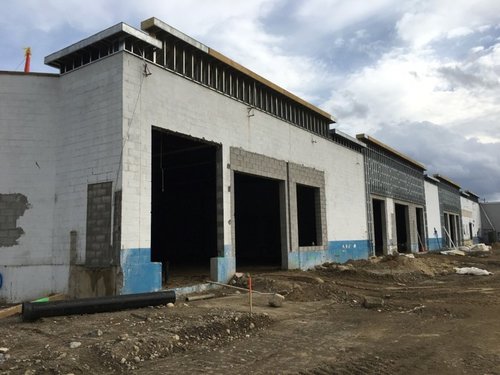9/27 Exchange in Natick - Transforming Retail in Today's Market
/“Retailing continues to be about placemaking and creating reasons (often more than one) for people to leave their house and interact. The ever changing retail landscape requires Landlords to get creative with their Tenant mix and make selections not just based on pure income generation but longevity and balance as well. Stand still and the market will pass you by.” – Kerry McCormack, Director of Development Crosspoint Associates
Kerry isn’t our only client who’s telling us this. Strip malls and stand-alone commercial projects struggling to redefine themselves in today’s retailing world need to be thinking about placemaking and diversifying the tenant types that draw patrons to the center. Now under construction, 9/27 Exchange in Natick, MA, being repositioned by Finard Properties and Crosspoint Associates, is a great example of combining placemaking and a creative leasing strategy to keep the center relevant in today’s market.
Pieces of the existing project, like the Stop & Shop, Staples and Panera, were doing well enough, but when the vacant Building 19 space went up for sale it presented the opportunity to downsize Staples and free up a critical, highly visible corner of the project. The corner was leased to Partners Healthcare which will generate consistent foot traffic and set the stage for a significant architectural and public realm upgrade. This will create a center that encourages a longer stay as well as an enjoyable, walkable environment for employees and shoppers alike. Rounding out the anchoring leases with Chipotle, Anthony’s Coal Fired Pizza, and a Dunkins pad provides a three-tiered food offering, further diversifying the types of trips and length of stay for the average patron.
The architectural upgrades are focused on creating tenant distinction, diversifying building materials and improving the synergies of the daily shopping, dining and working experience. To accomplish these goals the design team had to overcome significant challenges in the existing building. The slab height in the old Building 19 space had to be lowered to create comfortable, easy at grade access. The exterior wall of the Building 19 is essentially a solid block wall that will be opened up with new tenant storefronts. A new palette of materials -cultured stone, architectural stucco, metal panel accents and PVC trim - and a variety of facade types will emphasize individual tenant identity. Varying parapet heights and cornice details will further distinguish one tenant from another while taking care to not exacerbate snow loads at the roof edges.






