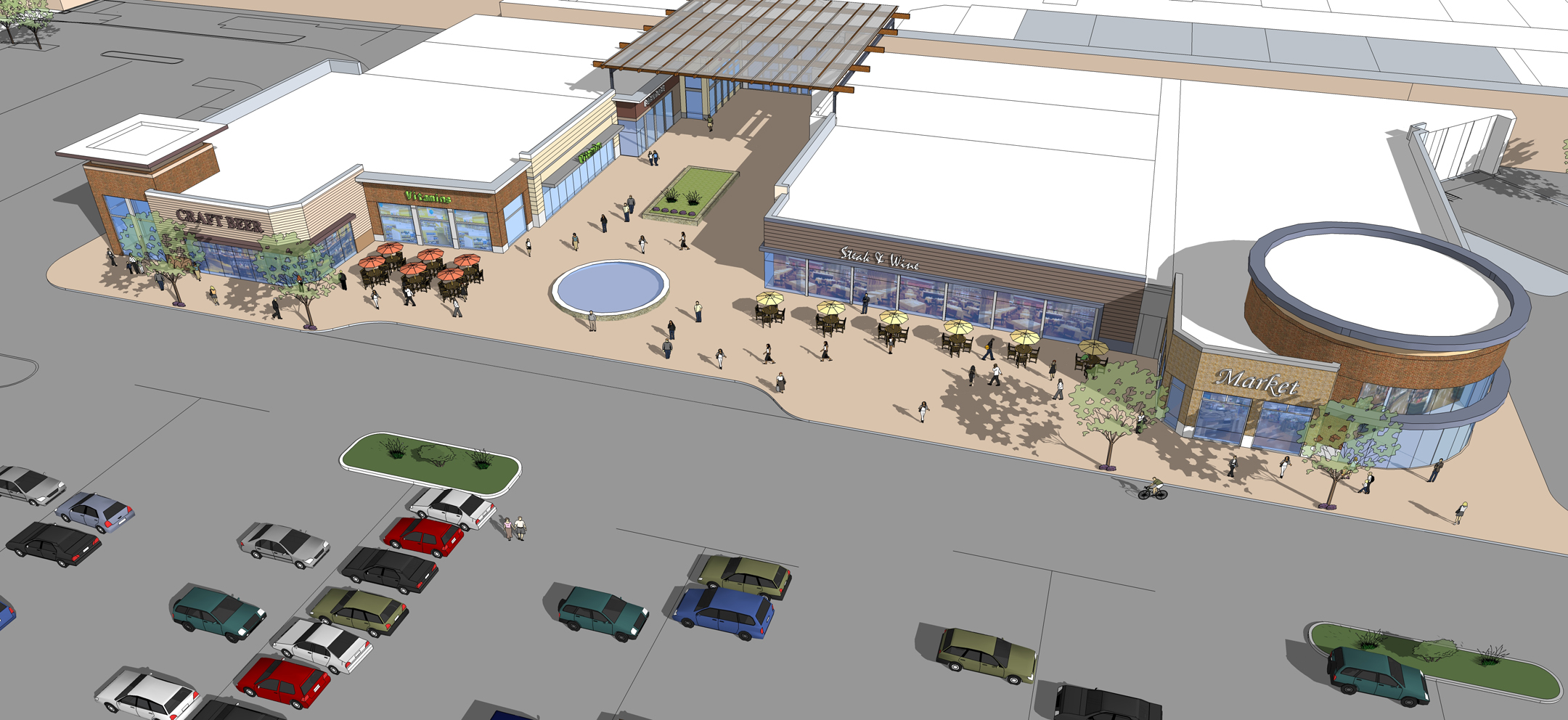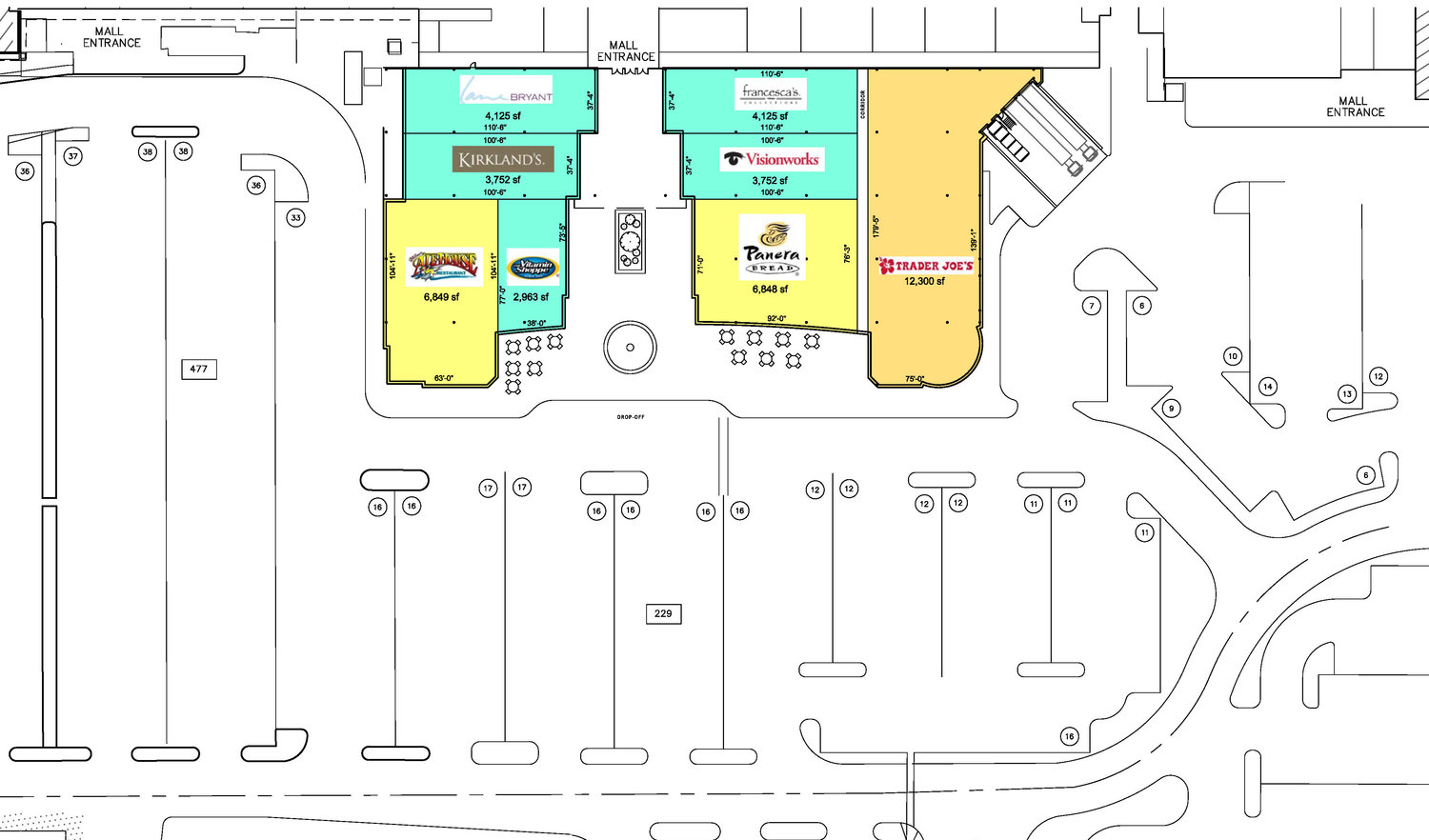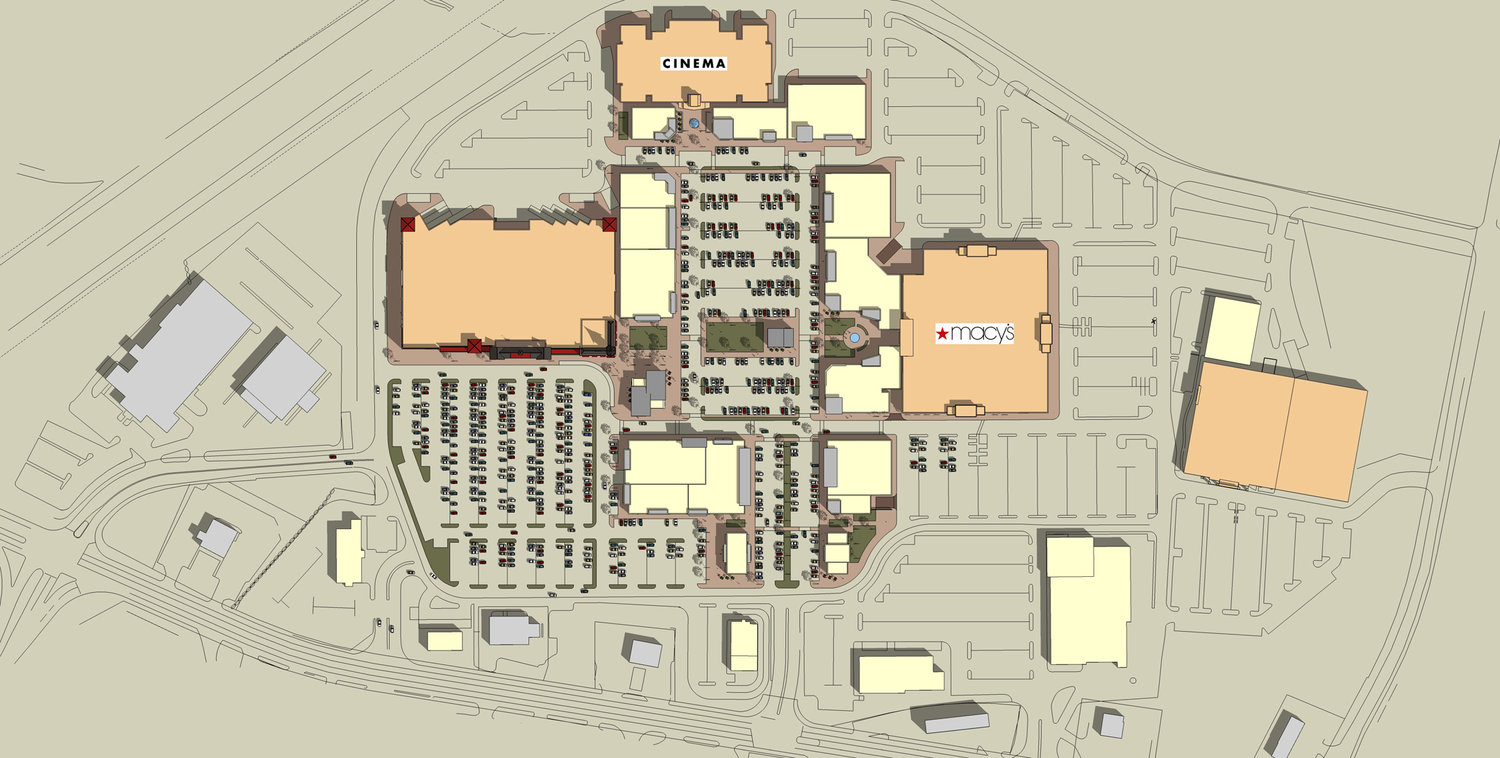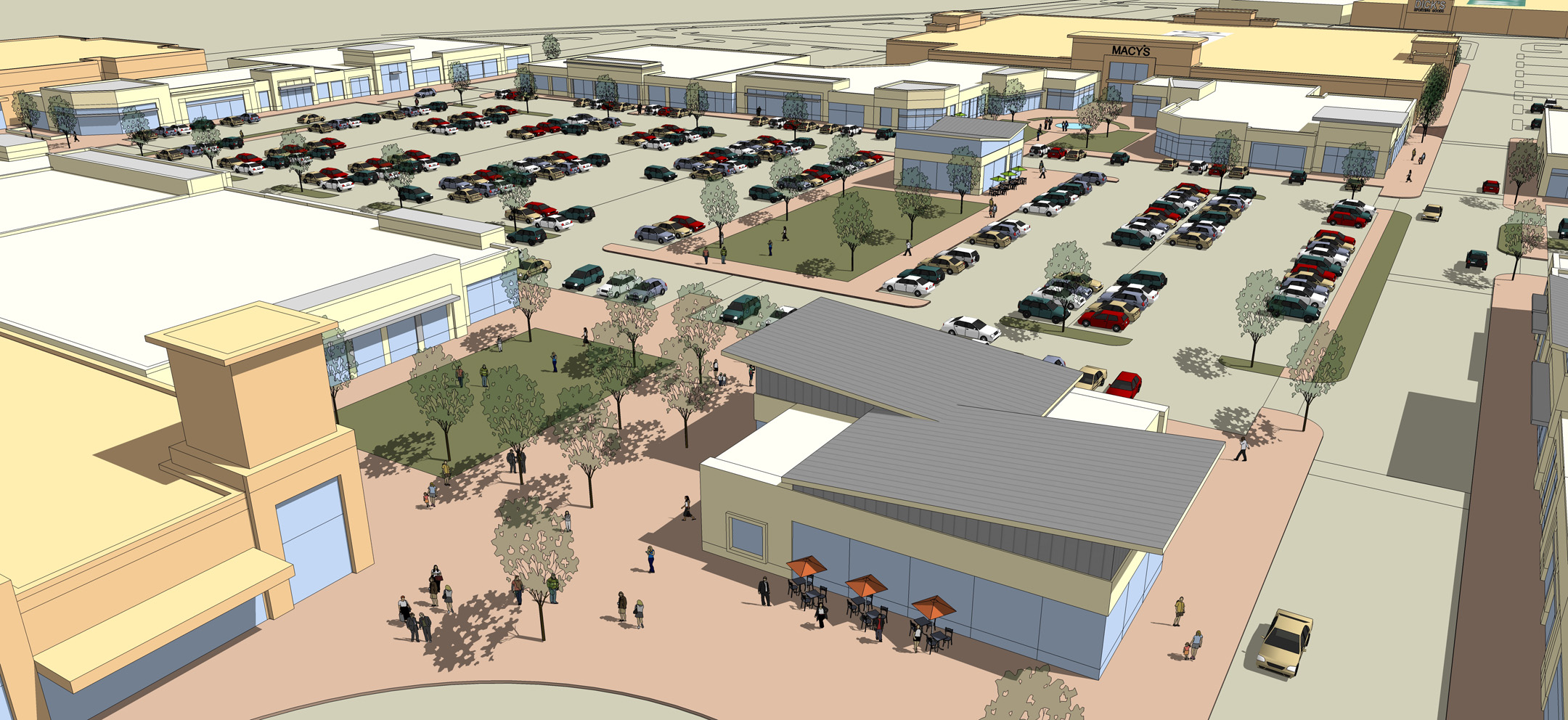When Repositioning Retail Centers, Retail is not Always the Answer
/“We can’t lease our way out of this. Our next move needs to be transformative, inclusive of community, experiential and relevant” – Todd Finard, CEO of Finard Properties
Most of our clients are telling us this these days. While the right tenant can be a key piece of an effort to transform and revive an aging and floundering retail property, getting the tenant to look at the property in a new way is dependent upon creating a vision of how the project can become relevant in today’s changing retail landscape. The truth is tenanting is only one piece of the equation: high quality places, authenticity, memorable experiences and a range of services are the reasons why shoppers come back. In her book The New Better Off, Courtney Martin says that when people are asked what one possession they would take from their burning home, their answers show that they are “defined by their people… their pleasure… their memories and that’s about it. Everything else is, well, stuff.” With this kind of emphasis on memory and experience rather than accumulation of things, it’s no wonder that “experiential retail” is the hot buzz phrase in the industry.
Our clients typically ask us to reinvent retail-centric properties in the context of what we identify as four types of design problems: backfilling dead anchors, inside-outing enclosed malls, converting large dying malls into mixed use districts, and of course trying to reinvigorate the typical strip mall or stand-alone commercial building. Here are some examples of those types. Remember - place, authenticity, experiences and diversity.
Anchor Backfill:
When a JC Penny or other anchor finally goes dark, there is actually a great opportunity afforded to the project. As a sign of the power that this retailer once had, the stores are almost always located at the front door of the project. As the anchor pad is redeveloped it should act as a catalyst in rebranding the project. Including well-appointed open space that can be programmed for public events, outdoor seating for restaurants (a significant staple in the realm of experiential retail) and the inclusion of a grocer or other unique destination that changes the nature of the trip to the mall in the first place. The architecture itself should speak to the diversity of the tenant mix as well as the new, welcoming gesture that the center is making.
Inside-Outing:
When the well bracketed redevelopment of an anchor pad won’t be enough to turn the center around, we often help our clients to create a property that is turned inside-out. That is to say that the in-line retail between the anchors gets demolished and the heart of the project is re-conceived of as a broad open space for parking, strolling, and areas of public space for event programming and passive recreation. When a mall is anchored by 3 or 4 or 5 big boxes, it is rare that all of them can be taken down to facilitate a completely new plan. Often a few or all of them are left standing and the task becomes creating a place and heightening the experience between the anchors while maintaining their points of entry and recasting their role as providing distant focal points that drive circulation patterns and architectural/spatial hierarchy.
The Mixed-use District:
Depending on the disposition of the real estate, the market context and the developer’s appetite for a complicated planning and entitlement effort, some mall sites are ripe for being transformed into mixed-use, high density villages or urban nodes. Projects of this scale and complexity are good candidates for thinking way outside the box and embracing P3 relationships with local civic, university or corporate institutions. The inclusion of programmable public space can create opportunities for community connections, knit together the project with its context, catalyze local stakeholders and put the redevelopment effort on entirely different footing. When residential, hospitality, office and civic uses are a part of the complete picture the chance for a truly authentic place to emerge is set in motion. Key to that authenticity are spaces that have a range of scales, plantings, furnishings and place making features. Different people seek out different spaces and different activities. Acknowledging that in the planning process is critical to the project’s success.
Strip Centers and Stand-Alones:
Less glamorous, but more omnipresent and therefore maybe more important, are the strip malls and stand-alone commercial projects that struggle to redefine themselves in today’s retailing world. Take a project like 9/27 Exchange in Natick, MA that is being co-redeveloped by Finard Properties and Crosspoint Associates. Pieces of the existing project like the Stop & Shop, Staples, Panera and a small assortment of other retailers, function just fine, but when the vacant Building 19 space came on the market it presented the opportunity to raise the value of the center and complete a project with a unified sense of place and mutual co-tenant value. The leasing approach of downsizing Staples to free up a critical corner and focusing on dining and service tenants (Dunkin’s, Anthony’s, Chipotle and Partners Healthcare) set the stage for a significant architectural and public realm upgrade. This will create a center that encourages a longer stay as well as an enjoyable, walkable environment for employees and shoppers alike. The architectural upgrades are focused on tenant identity, diverse materials and the synergies of the shopping, dining and working daily experience.









